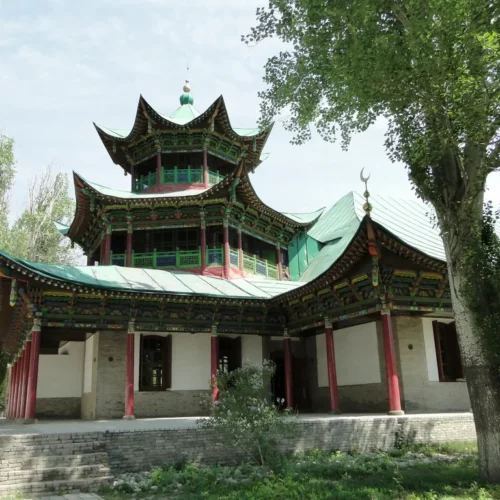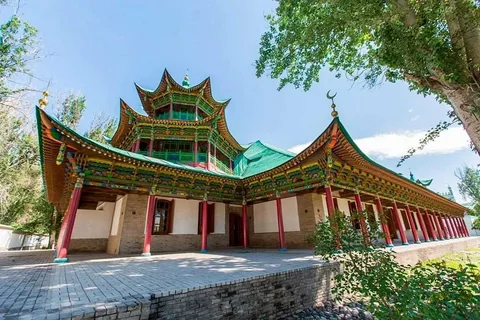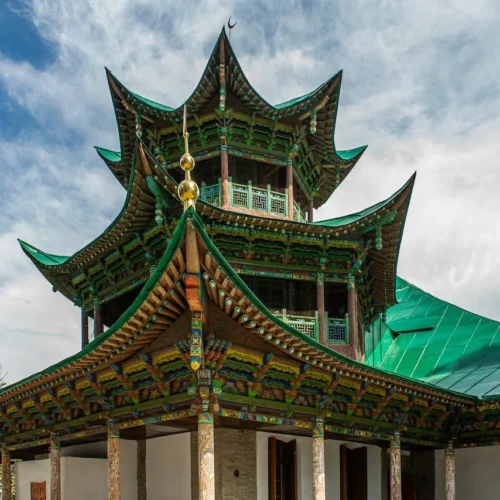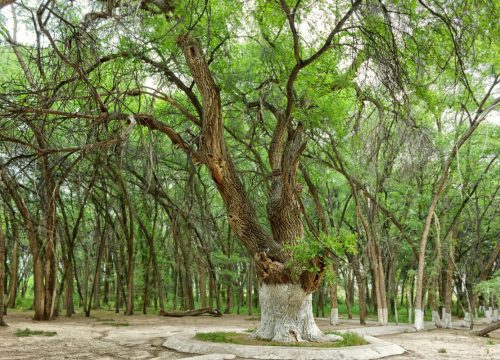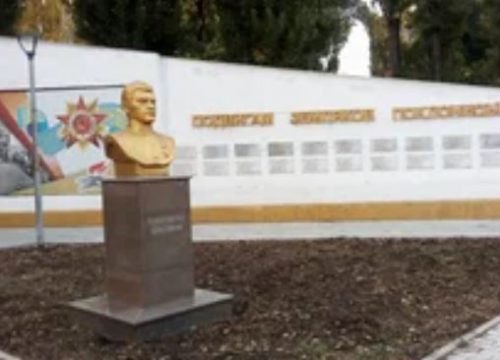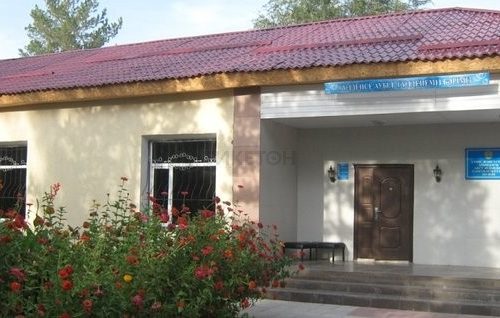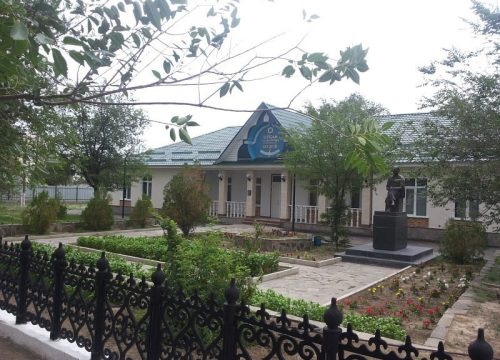Architectural and Art Museum “Zharkent Mosque”
Address: Panfilov district, Zharkent city, 40, Yuldashev str.
Contact phone number: +7 (72831) 5 16 39, +7 747 350 0536.
Zharkent mosque is a monument of architecture of XIX century. The mosque was built in 1895 according to the project of the Chinese architect Hon Pike, on the collected funds of immigrants in the center of the city of Jarkent (now – the city of Jarkent). Since 1982 it has been under state protection as a monument of architecture and history of republican importance.
The mosque was built in the style of Central Asian architecture, but using elements of a Buddhist temple. The mosque consists of a Friday mosque, a small mosque, a portal (main entrance), side entrance gates and a stone fence.
The total area of the mosque is 28×54 meters, the height is 14.5 meters, the height of the minaret is 19 meters. The minaret is surrounded by 52 columns. The entablature is decorated with wooden carving. The columns are made of Tien Shan fir trees. No nails were used in building up the columns and other wooden parts. The walls of the mosque are made of planks, and the roof is made of tin.
In the courtyard of the mosque on the north-eastern side is a small courtyard, and on the southern side is a madrasah. The mosque complex is enclosed by a stone fence 2.3 meters high. There are gates on the south and north sides.
The influence of Chinese architectural traditions is expressed in the design of the soaring roof, which has curved upward gable ends, giving the building elegance and airiness. The mosque consists of two floors. Cylindrical columns without capitals and with a large cornice (52 pieces in total) form a gallery girdling the building. 122 wooden columns are fastened by a system of beams and attachments, forming the frame of the mosque building.
The peculiarity of the mosque is the abundance of decoration (wood carving, polychrome painting in rich colors), enlivening the surfaces of the arches and walls of the main hall of the mosque. The interior ornamentation is dominated by plant motifs, Arabic ligature, elements of Uyghur ornament, but there are also images of birds, fish, animals (including fantastic ones).
The madrasah was located in the building near the main gate, which consists of 14 rooms and outbuildings. The windows of the madrasah face the street and the doors face the courtyard of the mosque. The building was used for years as an apartment house or a movie theater, so it lost its original appearance, which was restored during the restoration. The madrasah houses the exposition and working rooms of the museum.
Entrance ticket price:
Adults – 250 tg without excursion, 300 tg with excursion.
For schoolchildren – 150 tg without excursion, 200 tg with excursion.
Students – 200 tg without excursion, 250 tg with excursion.
Pensioners – 200 tg without excursion, 250 tg with excursion.
Preschoolers – 100 tg without excursion, 150 tg with excursion.
Excursion for a group from 1 to 10 people – 500 tg.
Videotaping – 2000 tg.
Free services are provided to veterans of World War II, disabled warriors of the Afghan war, disabled children and orphans.

